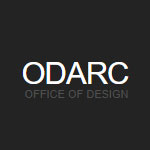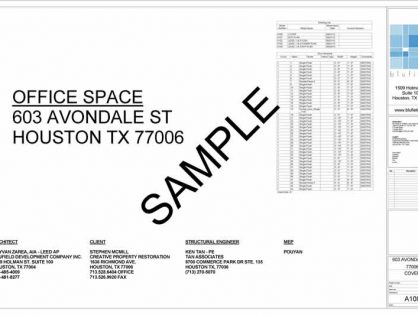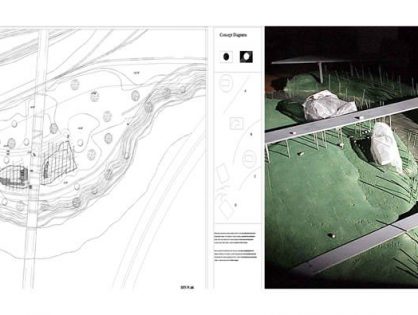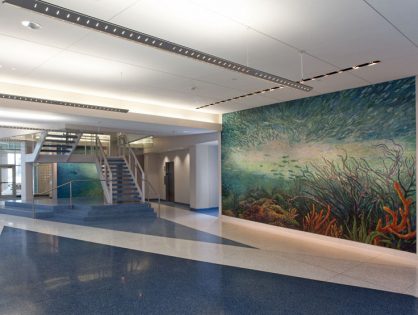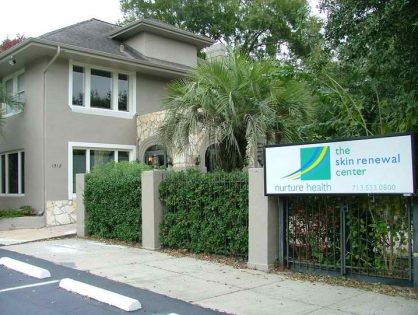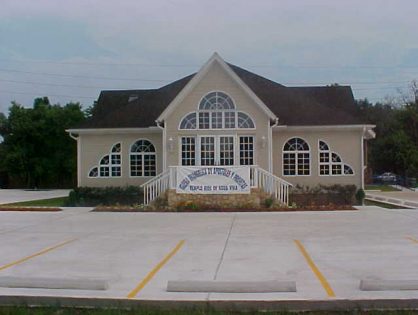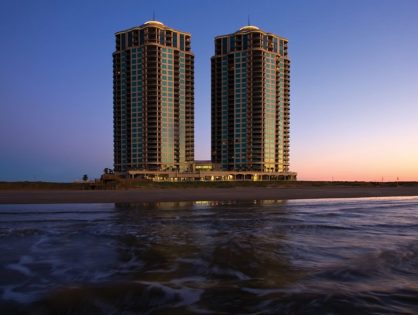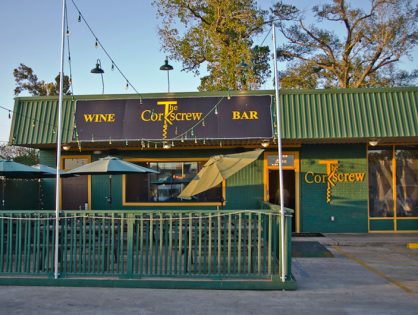Home
Core Business Services
Custom Residential
- Site plan
- Floor Plans
- Elevations
- Sections
- Details
Additions / Mods to Existing Structure Builder’s Package
- Site Plan
- As built Plans
- Proposed Plans
- Elevations / Sections
- Details
Pre-Design Services
- Owner supplied data coordination
- Schedule develpment and monitoring
- Preliminary work cost estimating
- Programming
BIM
- BIM model of Design
- CADD Conversion
- 3d Visualization / Marketing Material
- BIM to PDF Conversion
Construction Project Management
- Owner representation
- Project coordination
- Contractor coordination
- Bidding negotiations
- Peer review
Outdoor Patio / Gazebo / Decks Design
- Site plan
- As-built plans
- Proposed plans
- Elevations / Sections
- Details
Programming & Master Planning
- Programming
- Space schematics and Flow diagrams
- Site analysis / selection
- Environmental studies
- Facilities evaluation
- Urban planning
- Economic feasibility studies / Marketing Concepts / Materials
Interior Design
- Programming
- Space feasibility & Utilization studies
- Interior design
- Inventory existing space allocations
- Field Survey existing space & equipment
- CADD documentation of existing facilities
- Security / Acess control & A/V planning
Drafting Services / Other
- Red Lines / Comments Incorporation
- Paper to Cad coversion
- As-built
- Cad to PDF coversion
- Revit
- Modifications to existing plan
- Stock plans
- Permit assistance / Occupancy permit
- Code Violation (Red Tags)
- CO Change of Occupancy
Architecture (Odarc Joint-Venture w/Registered Architect)
- Architecture design
- Feasibility studies
- Schematic design – Construction documents
- Field construction administration & specifications
- Bidding & nogotiations phase services
- Code & Zoning Assessments
- Building assesments & Evaluation studies
Design-Build
- Intro Meeting, Request for Service
- Preliminary Scope of Work, Budget, Schedule
- Client Secure Financing & Homesite, (Fee Based Assistance with locating Homesite is Available)
- Client/ODARC Design-Build Contract is Issued, Signed
- Architectural Program for Site & Home
- Consultant Contracted: Soils Report, Surveyor, Civil, Structural, MEP,
- Preliminary Site Plan, Floor Plan & Exterior Elevations
Design-Build
- Client Approval of Preliminary Plans, Revisions if required
- Completion of Plans, Engineering & Specs w/Client Approval
- Building Department Processing & Issuance of Permit (Fee Based Permit Assistance Available)
- Preconstruction Client/ODARC Meeting
- Construction/Inspection Approvals/Client Walk Throughs/Move-In Planning
- Final Inspection Approval/Close Out Documents/Client Move-In
ODARC (Office of Design Architecture) is a multifaceted Architectural Design-Build Service Firm.
Our Mission is to provide our clients, the individual, the community with innovative design solutions that take into consideration the budget, the built environment and subjective experience of space while pursuing a balance between design, functionalty and practicality.
We welcome your project and look forward to working with you to acheive your project’s goals. Inquire about our services and products, give us a call to schedule a consultation.
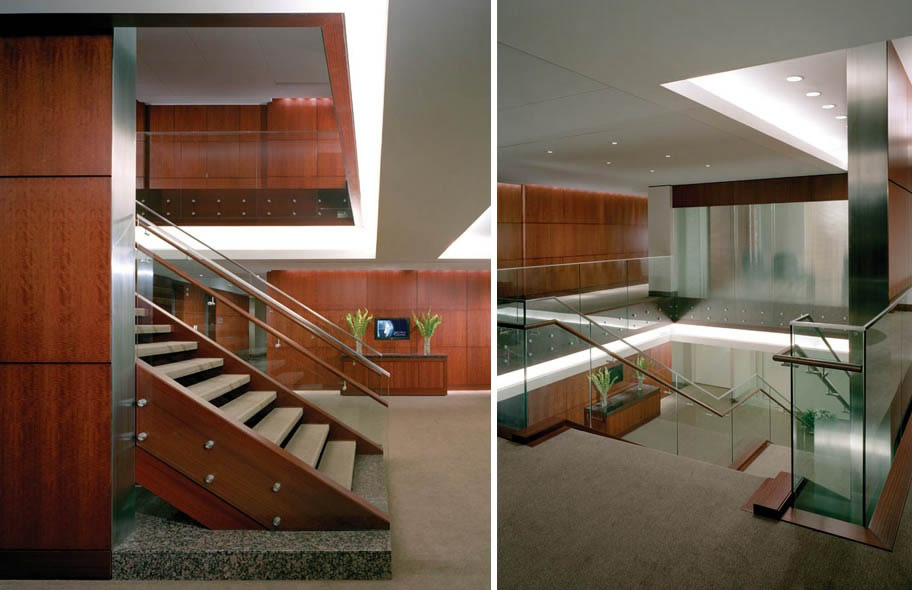
Recent News

Future proofing hospitals
By improving the physical layout of hospitals and medical facilities, we can enhance and increase safety mechanisms, improve care, and…

Bike parts warehouse, DE
Delaware proved to be a very friendly place to work at… While invited there for completing a mid-sized warehouse for…

Joy Hotel & Casino
This hotel & casino complex is our most recent completed building… The whole structure that took us 6 months to…
